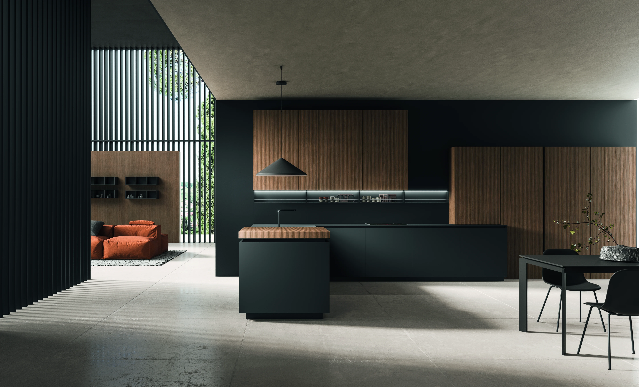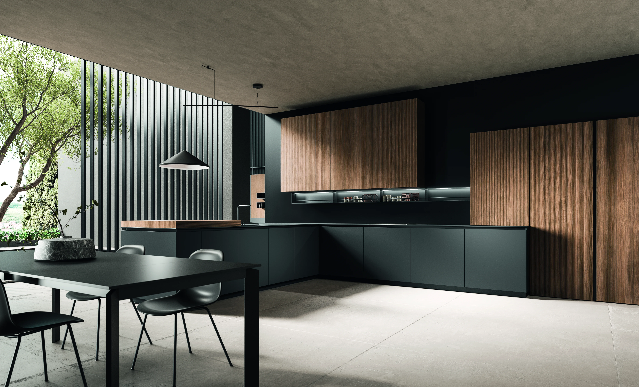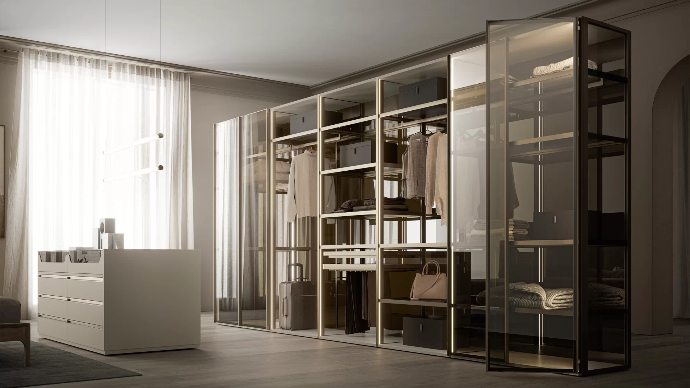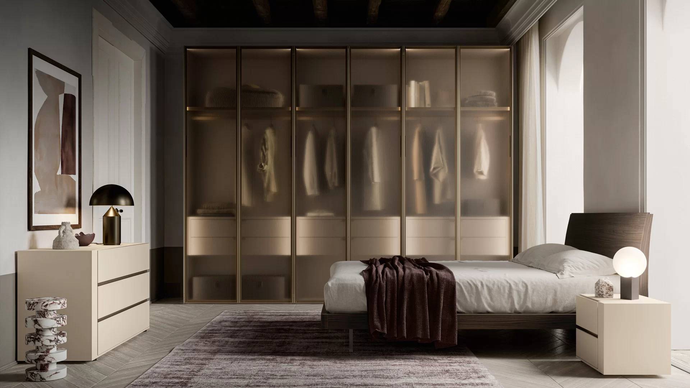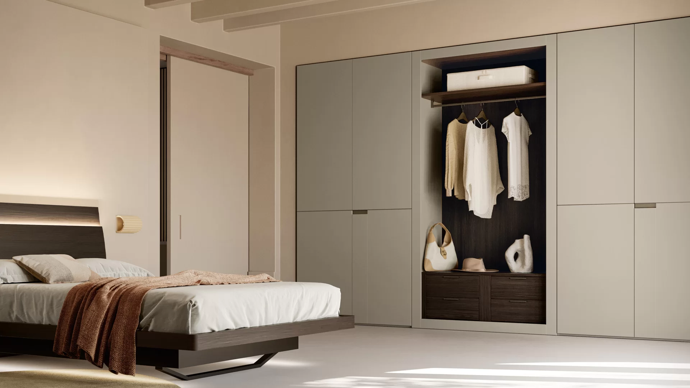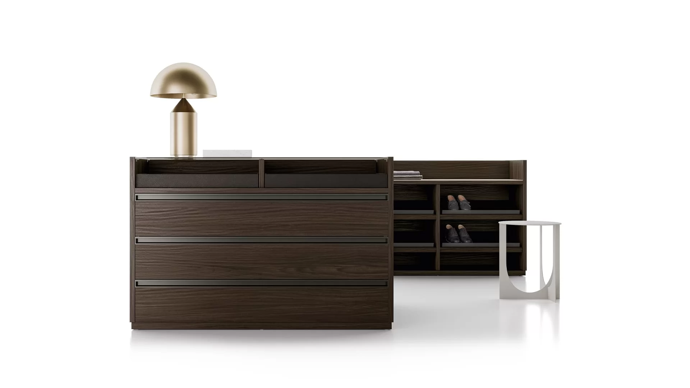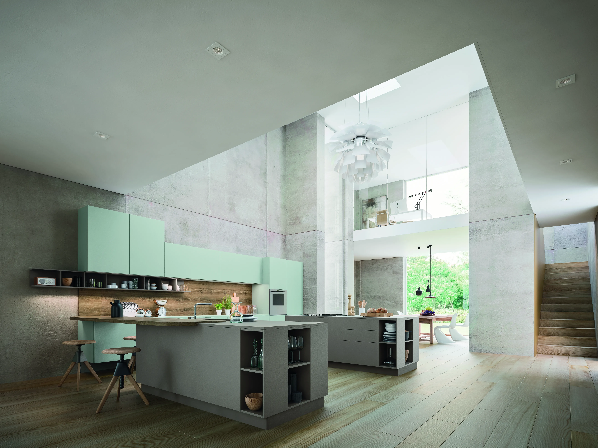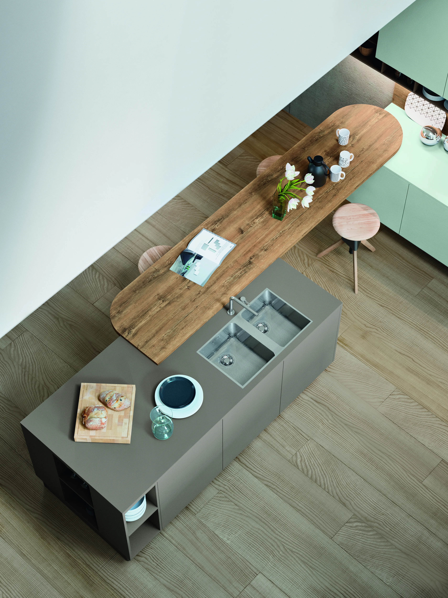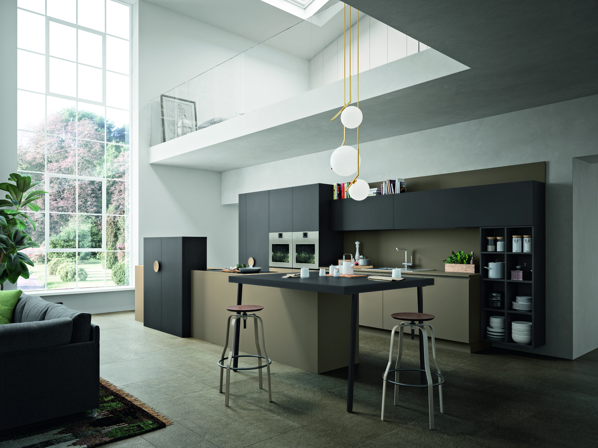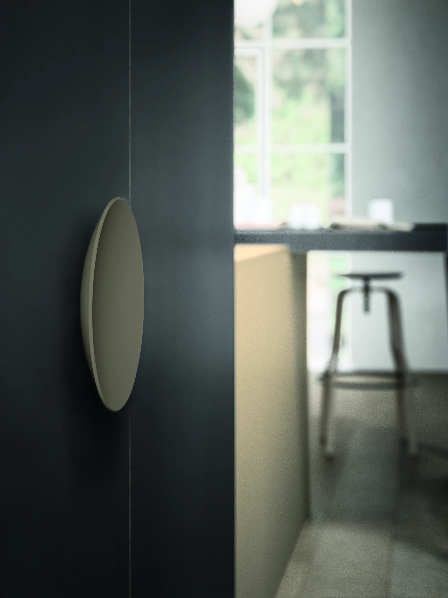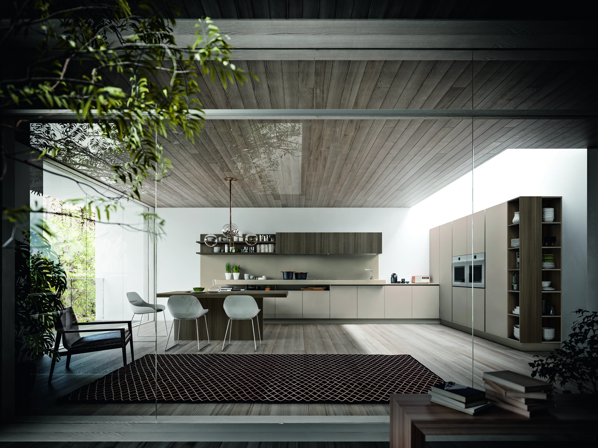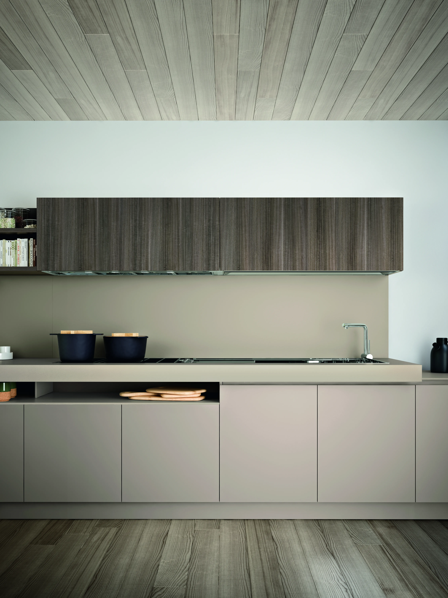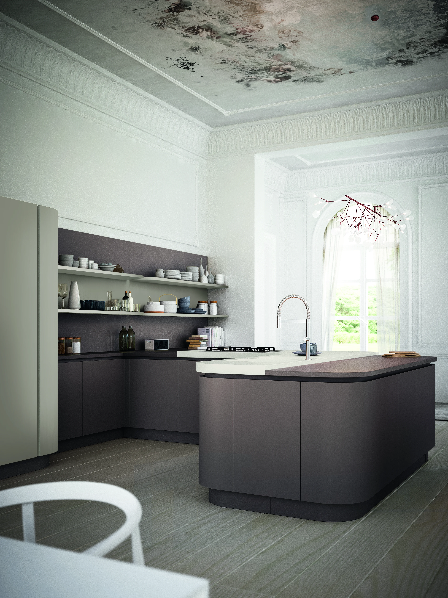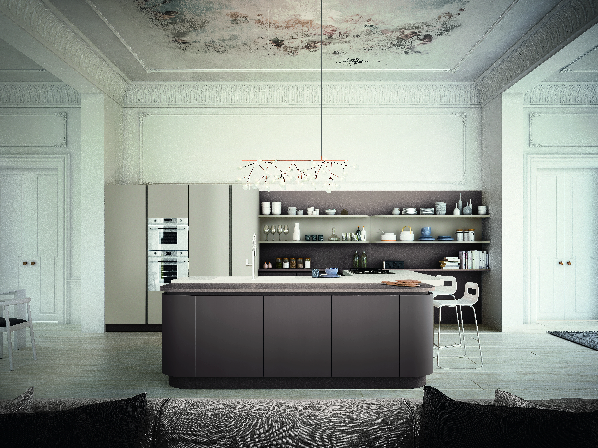M-11
Corner composition with columns in Anthracite textured laminate and bases in Titanium Grey textured laminate. For the opening of the fronts is preferred the system with removable shaped groove, pigmented black as the plinth. The worktop is 2cm thick in Titanium Grey laminate with ABS edge, to accompany the bases with the same finish. The rear cooking wall has been panelled in thermostructured Cannetè Gris, the same material used for the fondling counter projecting to the peninsula.
A fluid space where systems, furniture and accessories are integrated
Base units with doors in Nero laminate and worktop in laminate HPL Full Color Fenix Nero Ingo. Wall units and columns with doors in thermostructured Intaglio Noce laminate with “cannettato” effect, a finish also used in the 45° folding sliding counter. Chiara table with telescopic base in black square tubular metal and Mani chairs with metal structure and black shell. Thin Filogiorno elements in laminate Nero have been inserted into the wall panelling of the living room with a “cannettato” effect.
W-02
This walk-in wardrobe can be closed off with doors to create alternating open and closed compartments.
W-03
The distinctive through-frame creates an ultra-light structure, in which shelves and drawer units are freely placed.
W-04
This walk-in wardrobe has a chunky outer profile, which can be closed off with doors to create mixed configurations.
W-05
The perfect storage idea for larger wardrobe spaces or walk-in solutions. It provides a central spot for storing and organising knitwear and footwear, as well as creating surface space for laying out accessories.
M-12
A feeling of Zen dominates in this space featuring bold chromatic contrasts. Doors and fronts in matt anthracite lacquer alternate in the kitchen with detailing in Ingo black Fenix on the ‘Fat’ hood and on the breakfast bar top. The top on the base are built into the same ultra-resistant material.
M-13
Set against the back wall, the composition is entirely lifted off the floor; the splashback is in Forest Unicolor and detaches chromatically from the doors in organic glass in the matt Juliet blue finish. In the forefront, the two islands come in the matt lacquered London shade, with a top in the same London Grey Fenix finish, underlining the monolith form and mono-chromatic palette chosen for this model.
M-14
The central island is made up of a monolithic element in matt Ottawa lacquer, finished with a worktop in Ottawa castor brown Fenix in the same colour. The monolithic structure is accompanied by two elements in net contrast, both in terms of their shape and finish: an elegant square table with lightweight features, and a cupboard/storage unit built into the island, which serves as a partition facing out away from the kitchen.
M-15
The idea is to create a kitchen on two levels: one lower down – to accommodate a practical dining table in thermo-structured laminate, with a peninsula at the same height, serving as the ideal partition between the two areas of the house – and one higher up for the hobs and sinks, positioned on a chunky work surface.




